84-16 193rd Street, Jamaica Estates, NY 11432
| Listing ID |
11072740 |
|
|
|
| Property Type |
Residential |
|
|
|
| County |
Queens |
|
|
|
| Township |
Queens |
|
|
|
| School |
Queens 26 |
|
|
|
|
| Total Tax |
$15,079 |
|
|
|
| Tax ID |
07277-0060 |
|
|
|
| FEMA Flood Map |
fema.gov/portal |
|
|
|
| Year Built |
1950 |
|
|
|
| |
|
|
|
|
|
Spectacular Contemporary/ Exp Cape 2 story property in the heart of Jamaica Estates, North of Grand Central Pkwy. Rare oversized lot 157ft frontage by 95ft depth. This beautiful property introduces on the 1st floor a foyer, spacious living room with wood burning fireplace, eat in kitchen, FDR,family room, master suite with full bath and additional bedroom/ The 2nd floor introduces 3 bedrooms, full bath, and a balcony. This lovely property has wood floors throughout the house. The above ground walk out basement with high ceiling provide extra living space including a bar and fireplace. The adjacent enormous apartment is a bonus which has a living space/office, hot tub & sauna, bedroom and full bath. This unique design creates ample living space for a big family, mother/daughter, office or other potentials. This house also comes with a 2 car attached garage and a beautiful private backyard with a lovely patio.Huge property with a large 8,500 sq ft lot and a huge 4,500 sq ft interior
|
- 7 Total Bedrooms
- 3 Full Baths
- 1 Half Bath
- 4500 SF
- 0.20 Acres
- 8540 SF Lot
- Built in 1950
- Cape Cod Style
- Lower Level: Finished, Walk Out
- Lot Dimensions/Acres: 157x95
- Condition: Excellent
- Oven/Range
- Refrigerator
- Dishwasher
- Washer
- Dryer
- Hardwood Flooring
- Balcony
- 16 Rooms
- Family Room
- Den/Office
- Private Guestroom
- First Floor Primary Bedroom
- 2 Fireplaces
- Hot Water
- Oil Fuel
- Wall/Window A/C
- Basement: Full
- Building Size: 40 x 86
- Hot Water: Gas Stand Alone
- Features: 1st floor bedrm,cathedral ceiling(s), eat-in kitchen,formal dining room, legal accessory apartment,sauna
- Brick Siding
- Attached Garage
- 2 Garage Spaces
- Community Water
- Community Septic
- Patio
- Fence
- Corner
- Park View
- Lot Features: Near public transit
- Window Features: Skylight(s)
- Parking Features: Private,Attached,2 Car Attached
- Community Features: Near public transportation
Listing data is deemed reliable but is NOT guaranteed accurate.
|



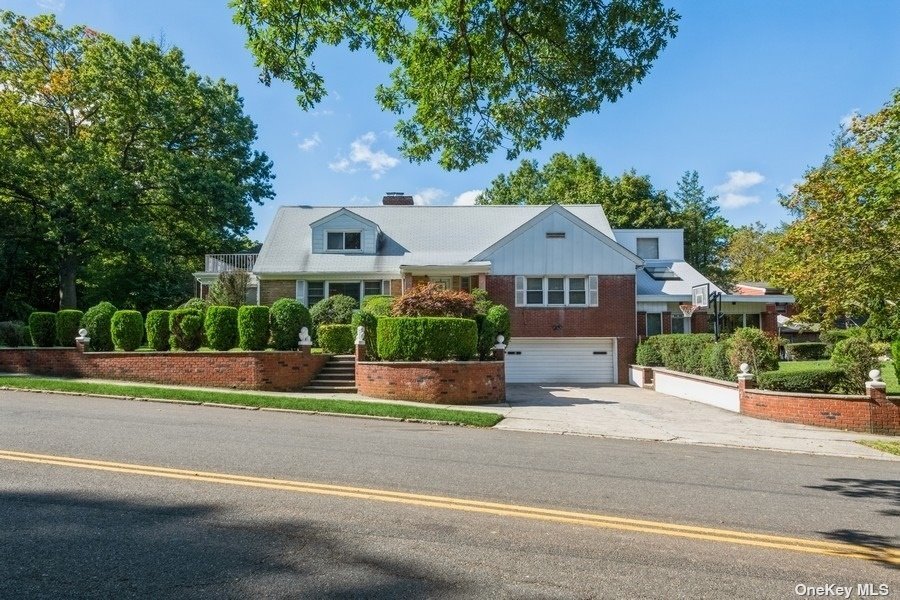

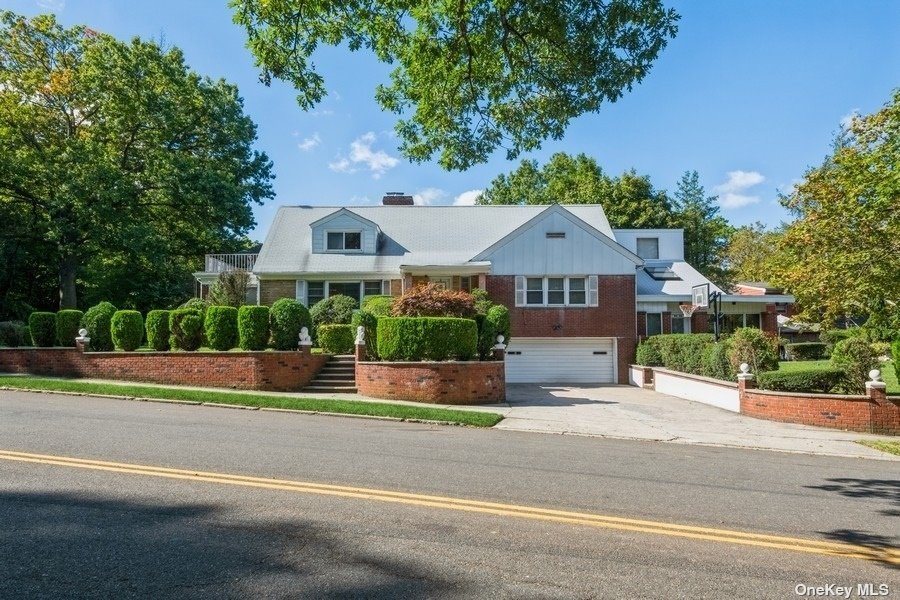 ;
;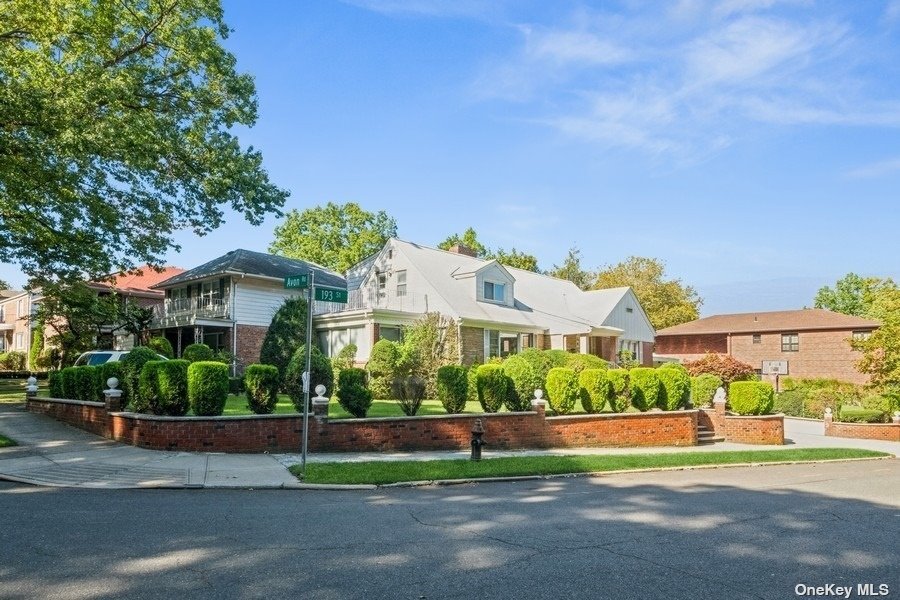 ;
;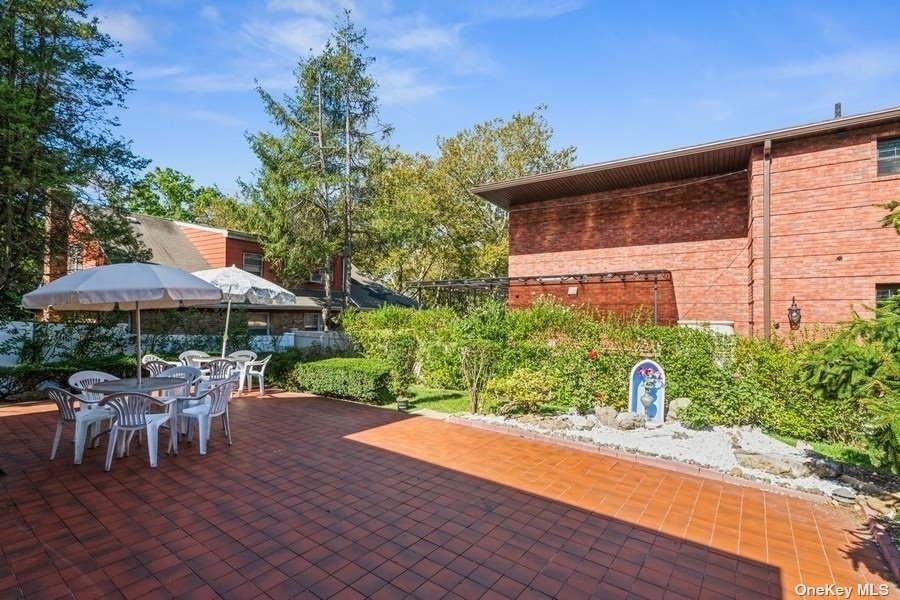 ;
; ;
;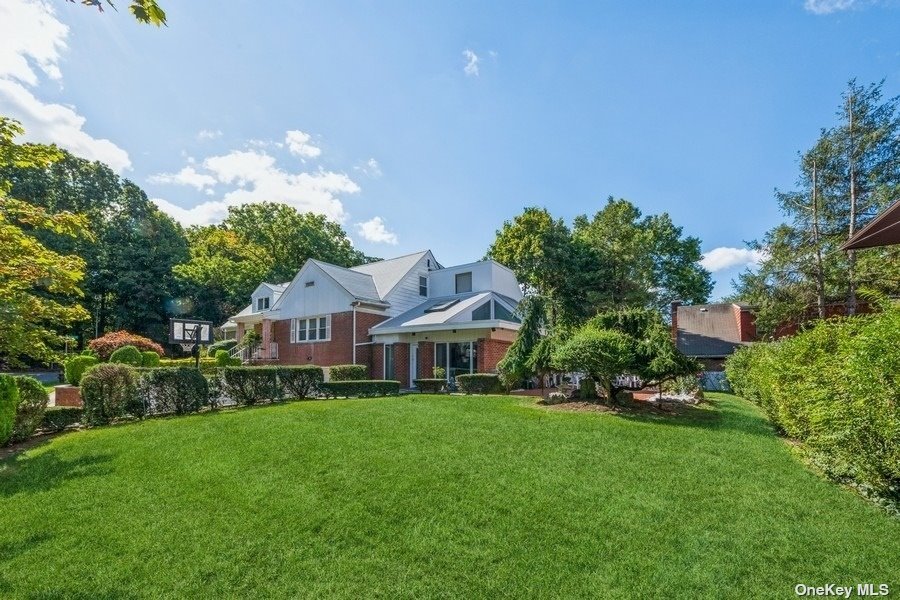 ;
;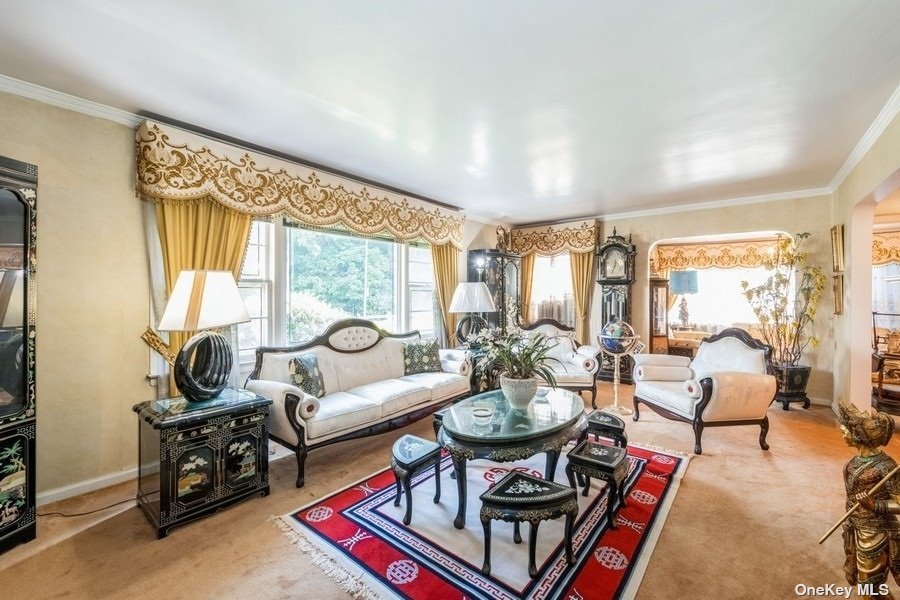 ;
;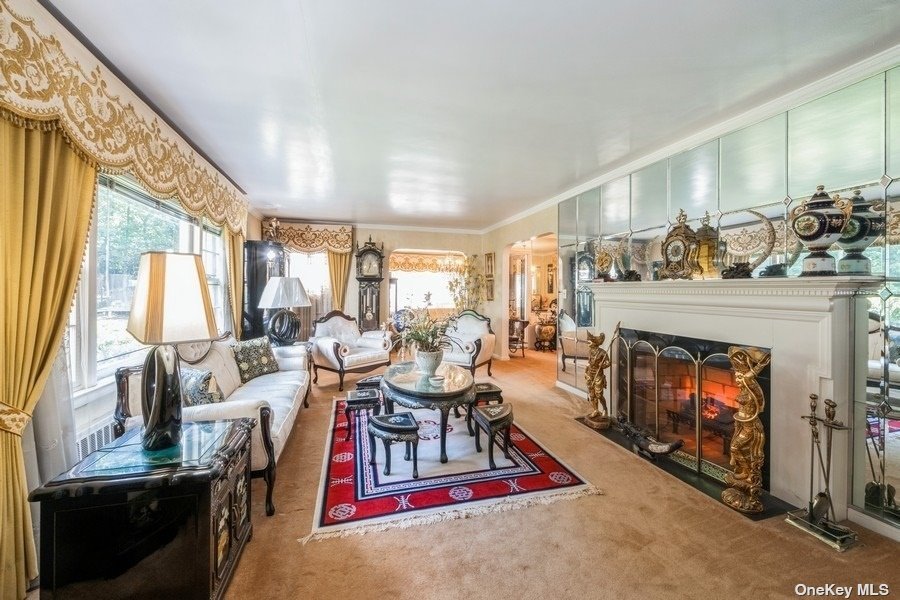 ;
;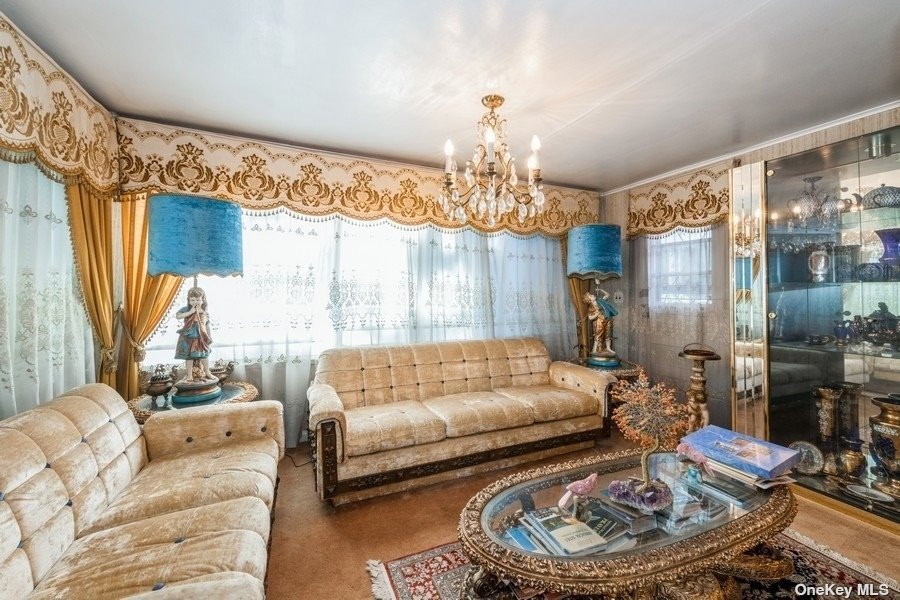 ;
; ;
;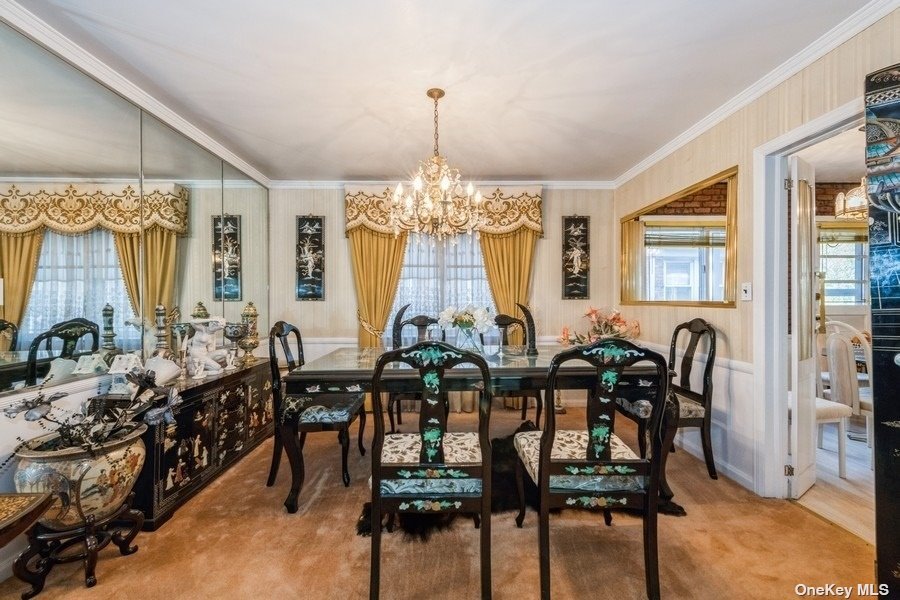 ;
;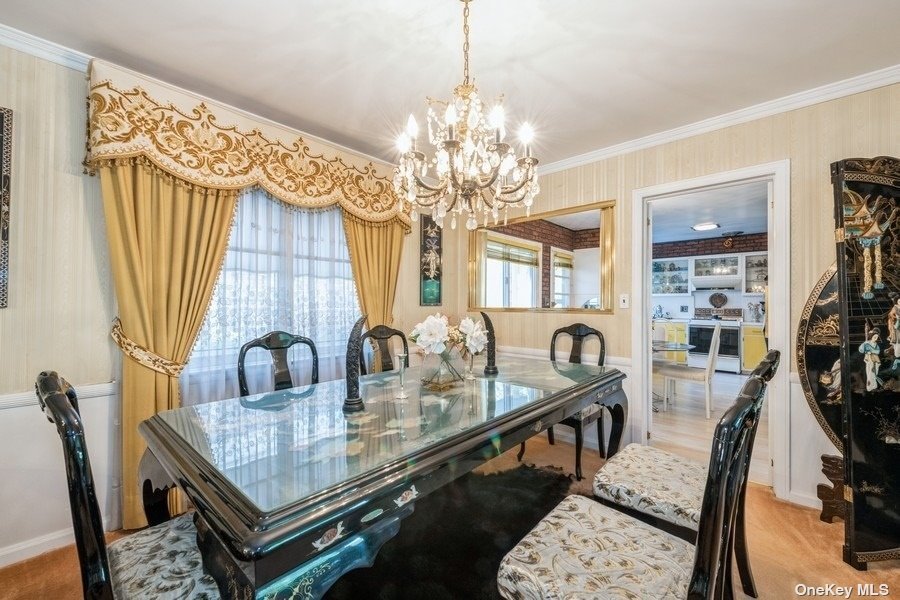 ;
;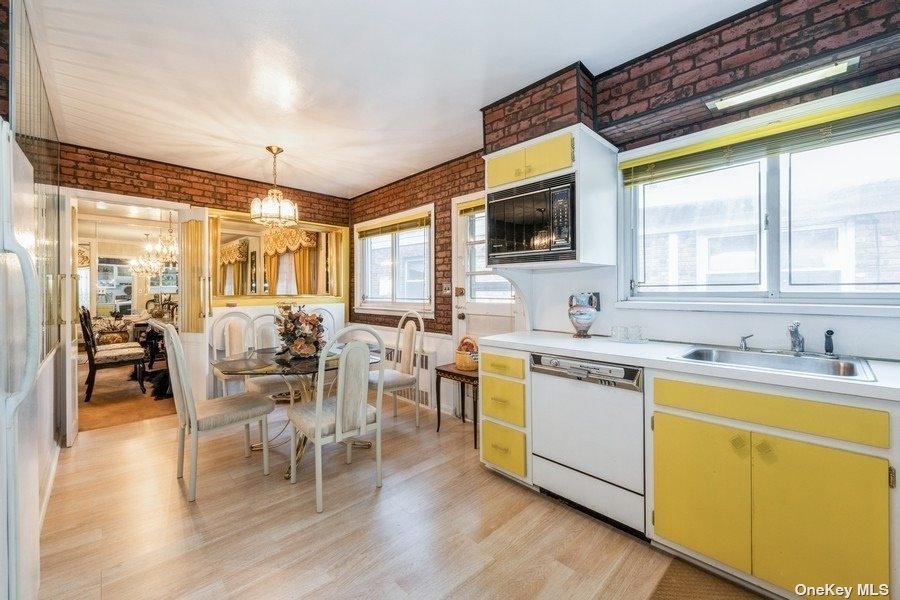 ;
;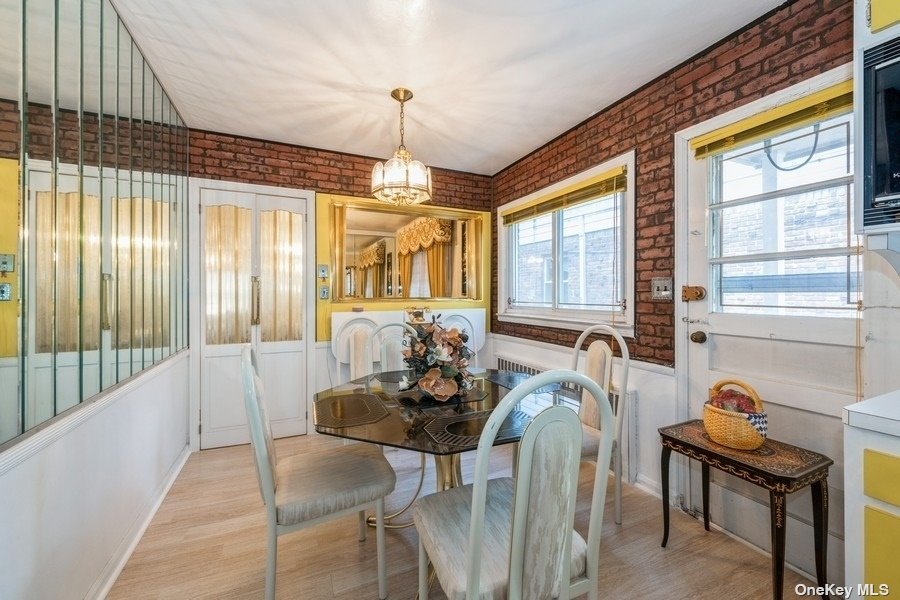 ;
;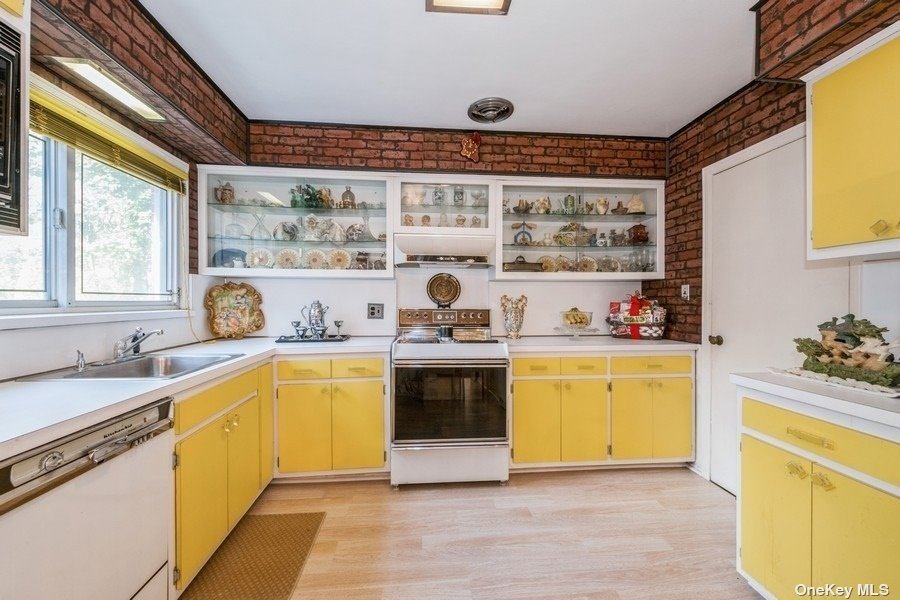 ;
; ;
;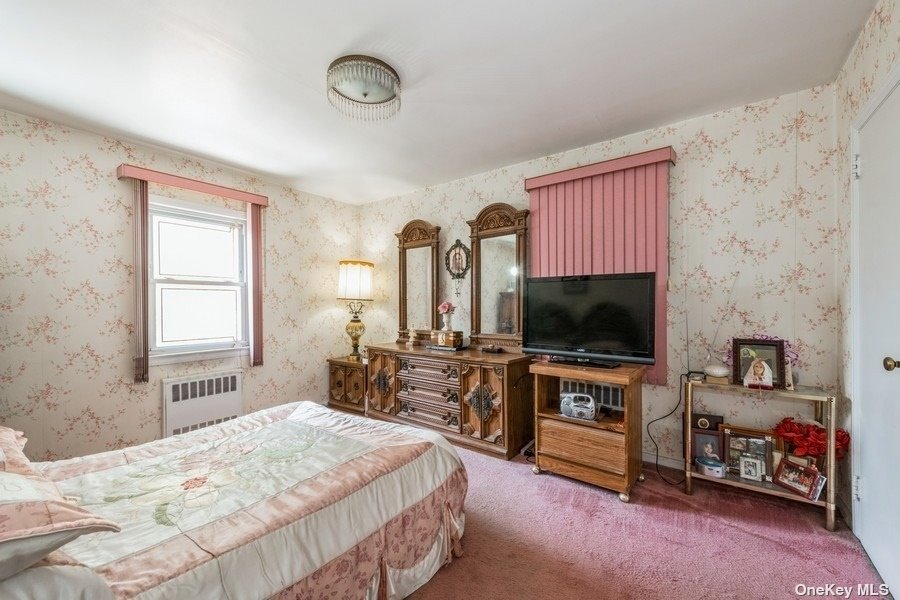 ;
;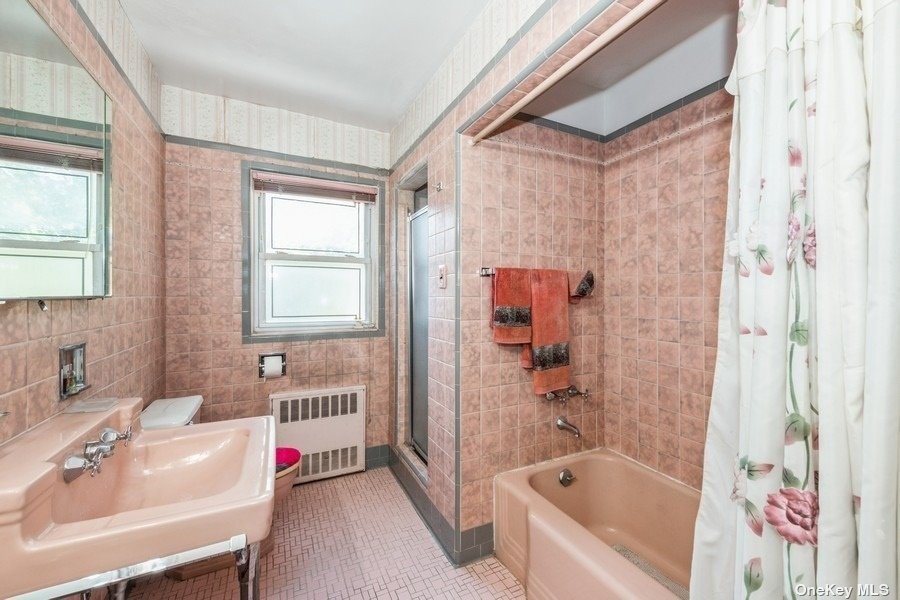 ;
;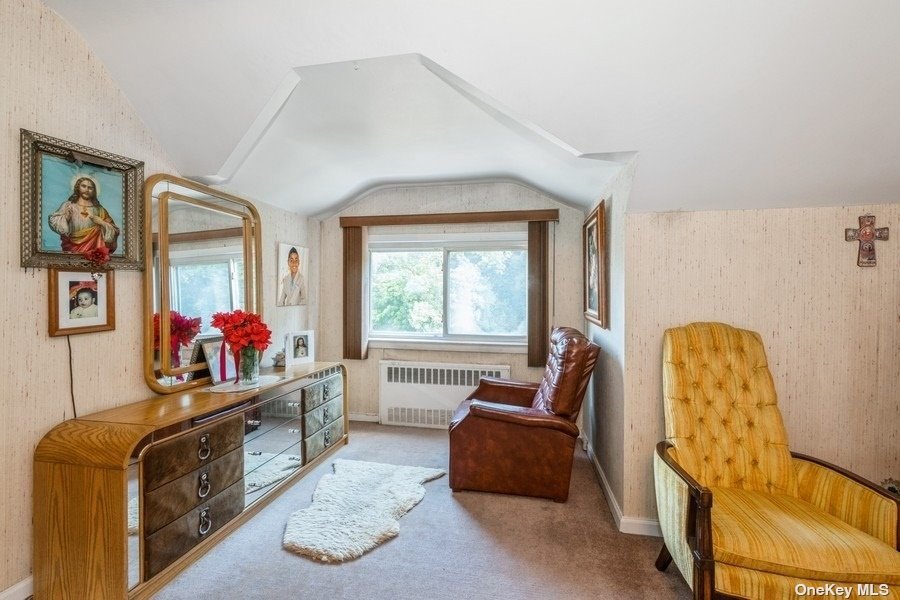 ;
; ;
; ;
; ;
;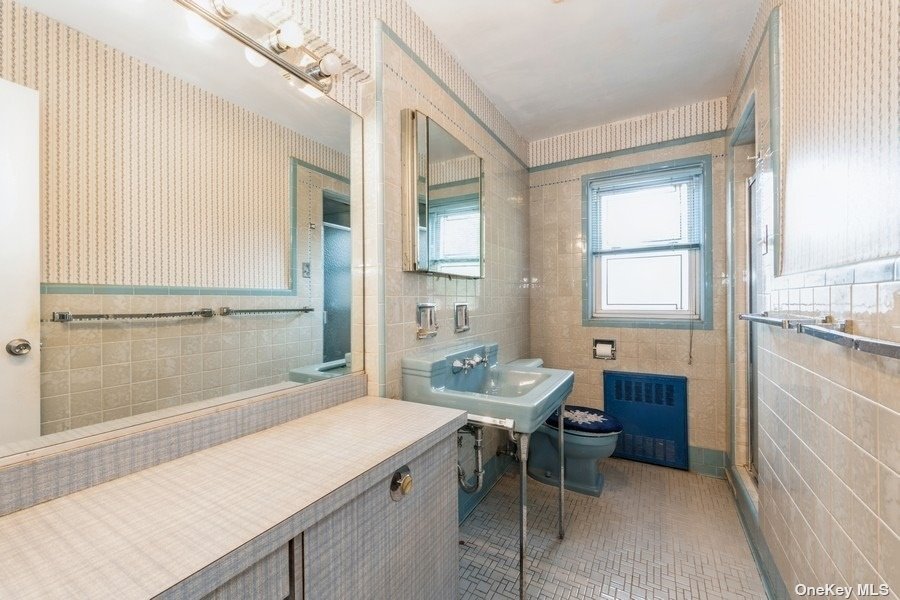 ;
;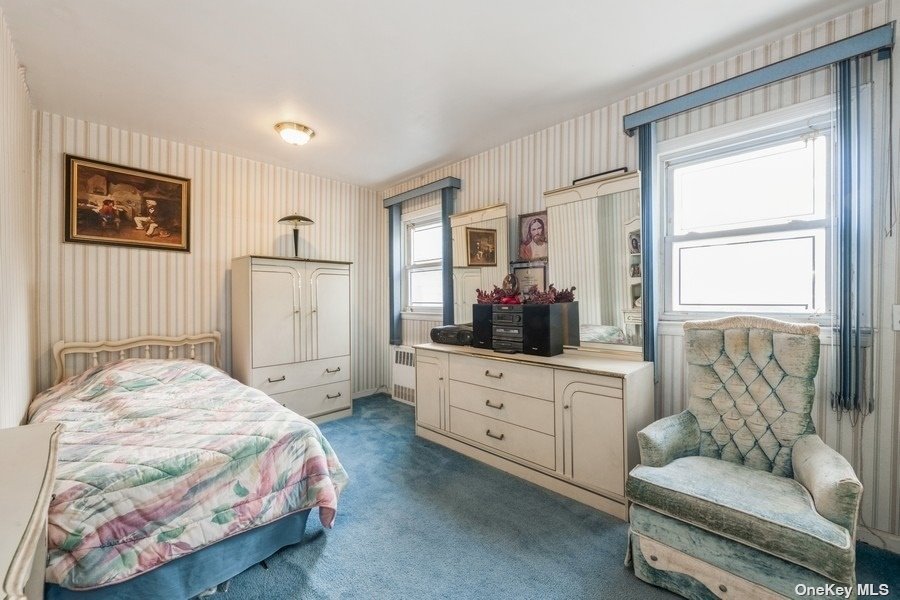 ;
;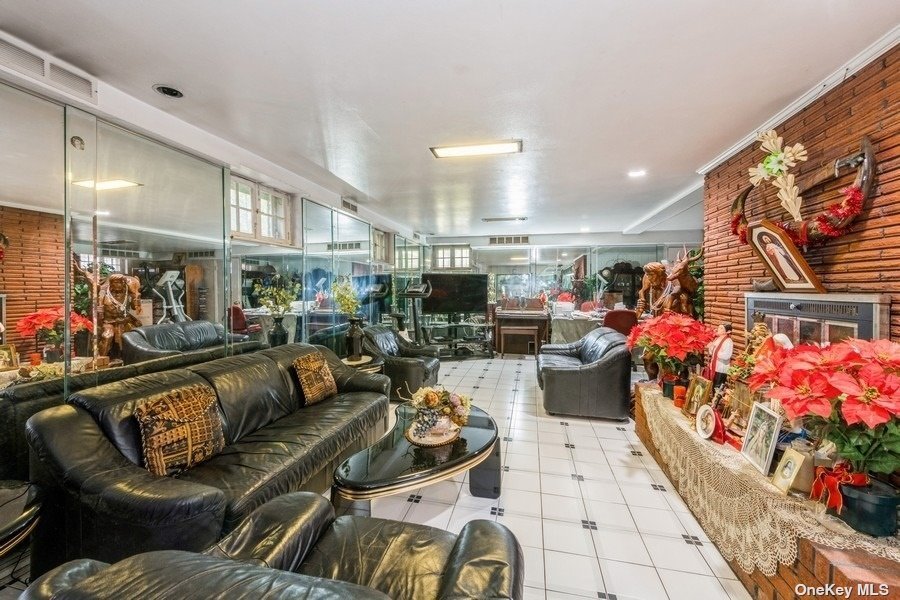 ;
; ;
;